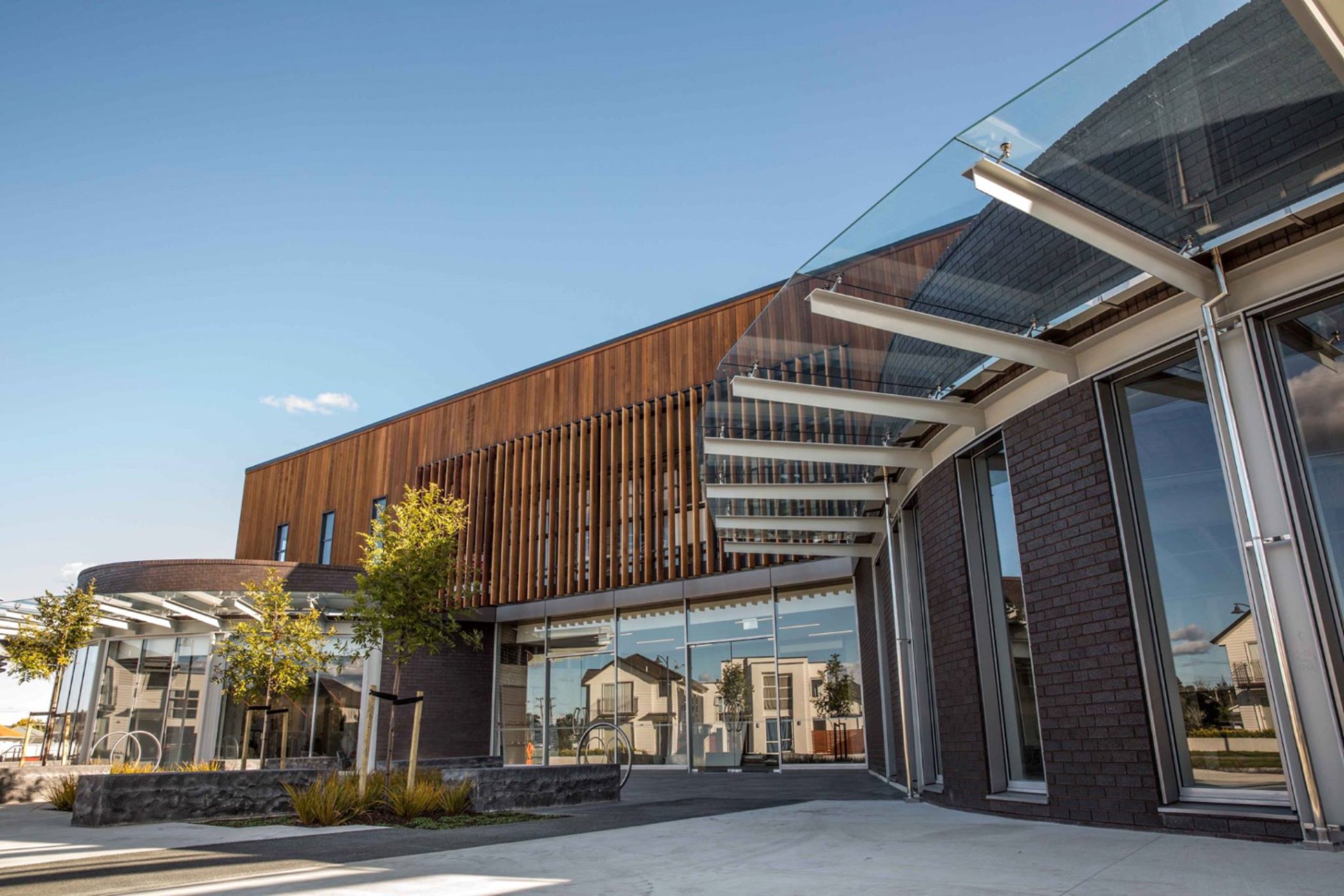
TAKANINI VILLAGE
Client: Tonea Investments Limited
Location: Auckland
A mixed-use development with a site area of 28,076m², including four buildings comprising of bulk retail, strip retail, hospitality and office spaces and car parking.
The total lettable building area of 12,282m² together with 400 car parks with the following scope included:
- Building 1 – The Warehouse & Specialty Sleeve Retail
- Building 2 – Commercial office space
- Building 3 – Retail space
- Building 4 – Real Estate / Office
- External works including car parks and landscaping
Roles & Responsibilities:
White Associates provided full quantity surveying services, including estimating, construction cost management and bank funding representation.
