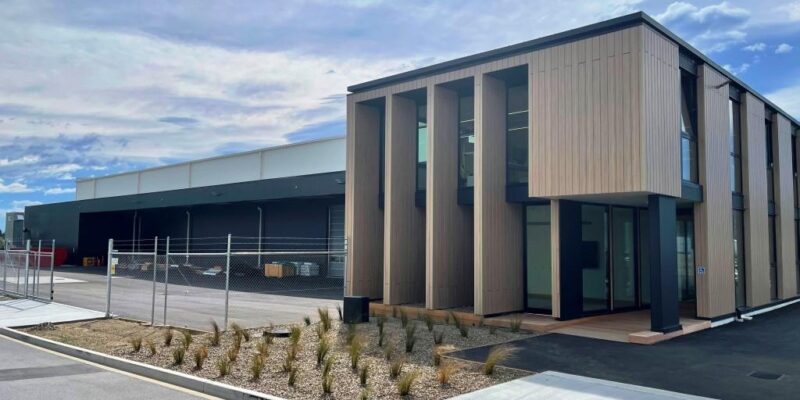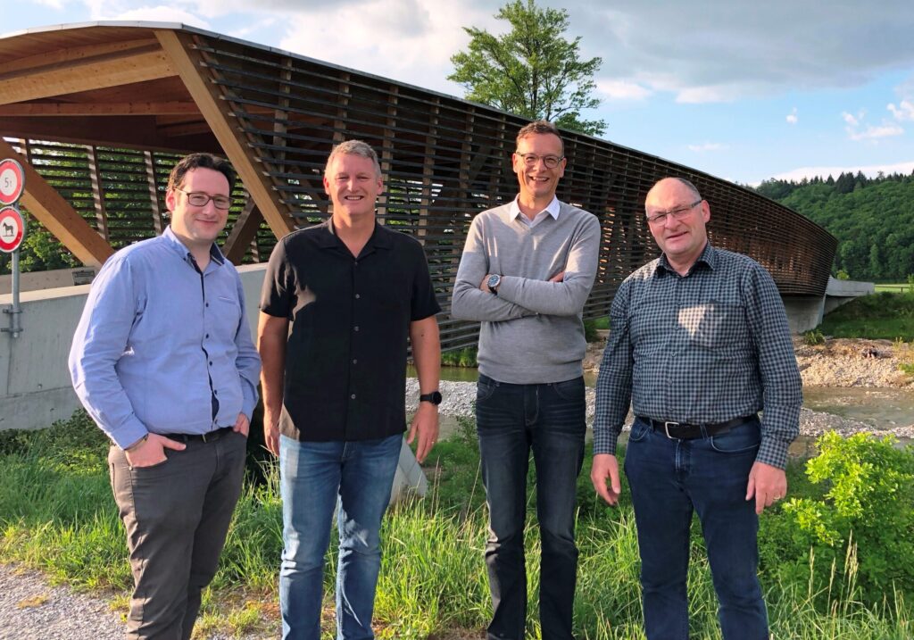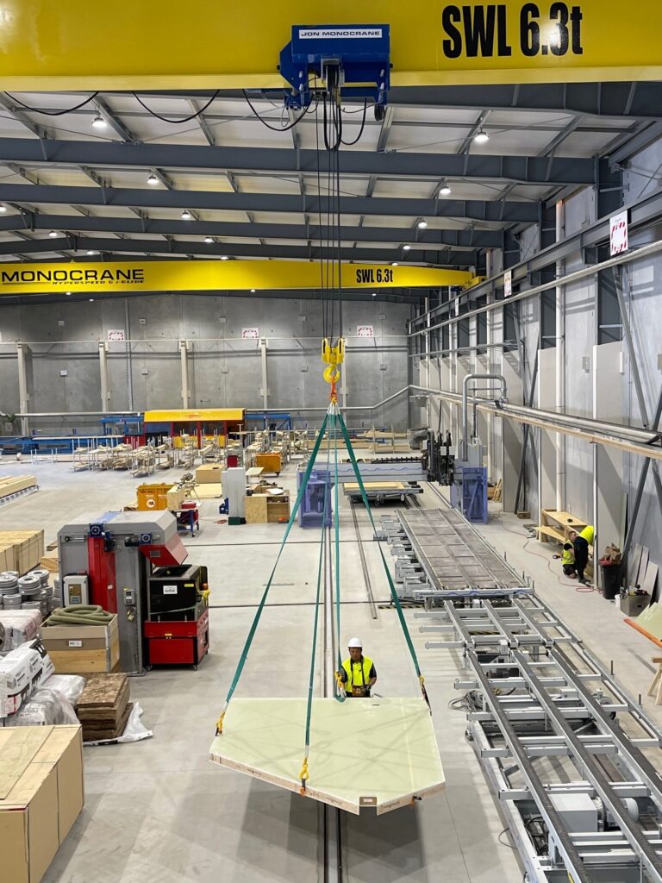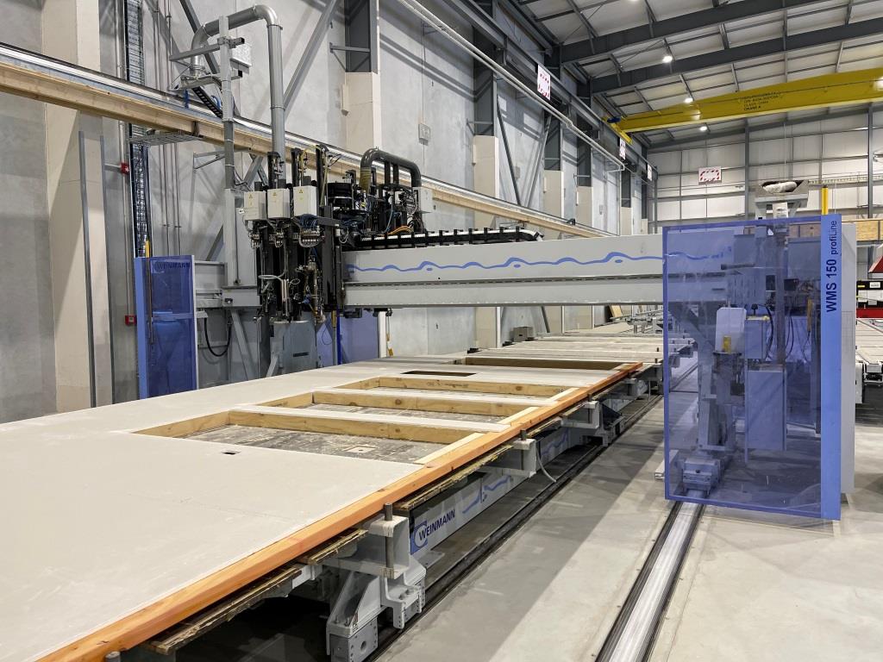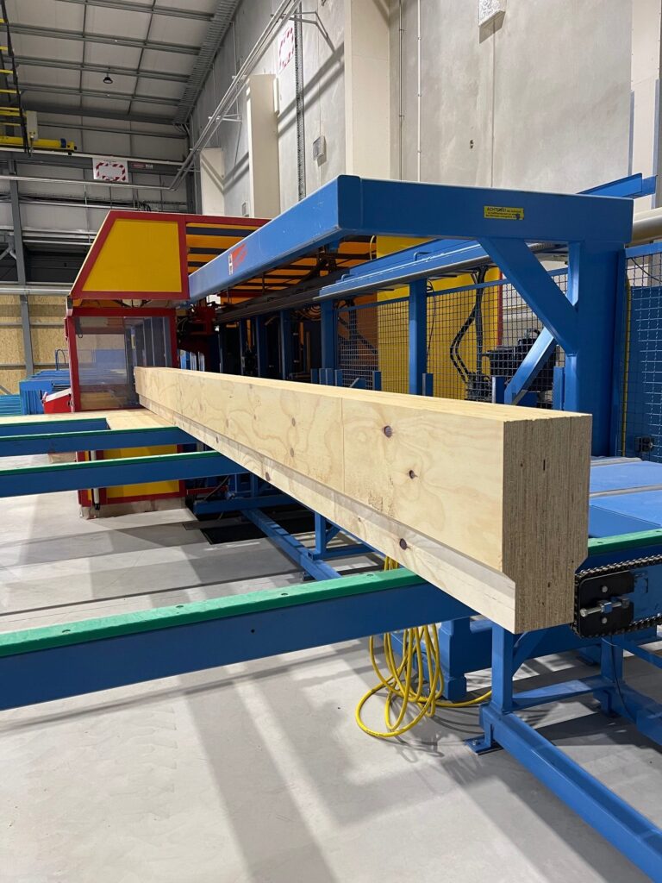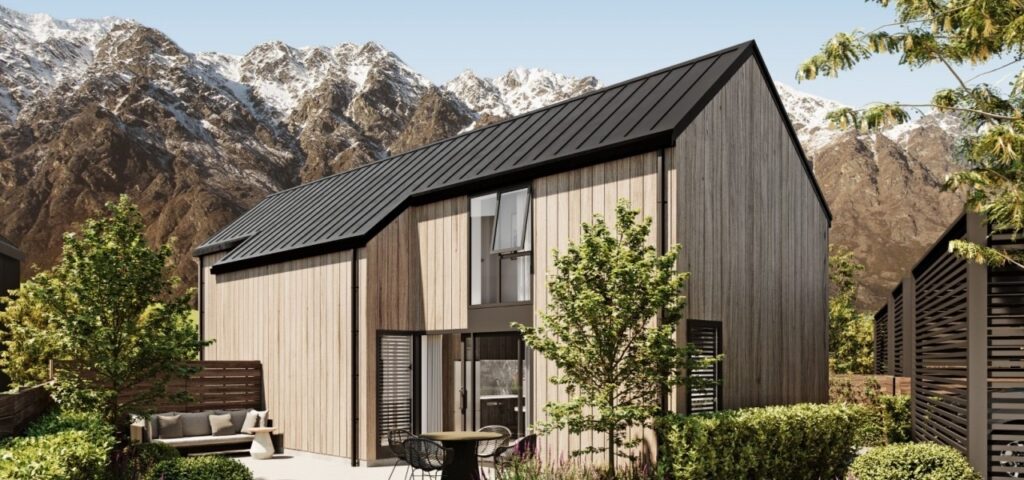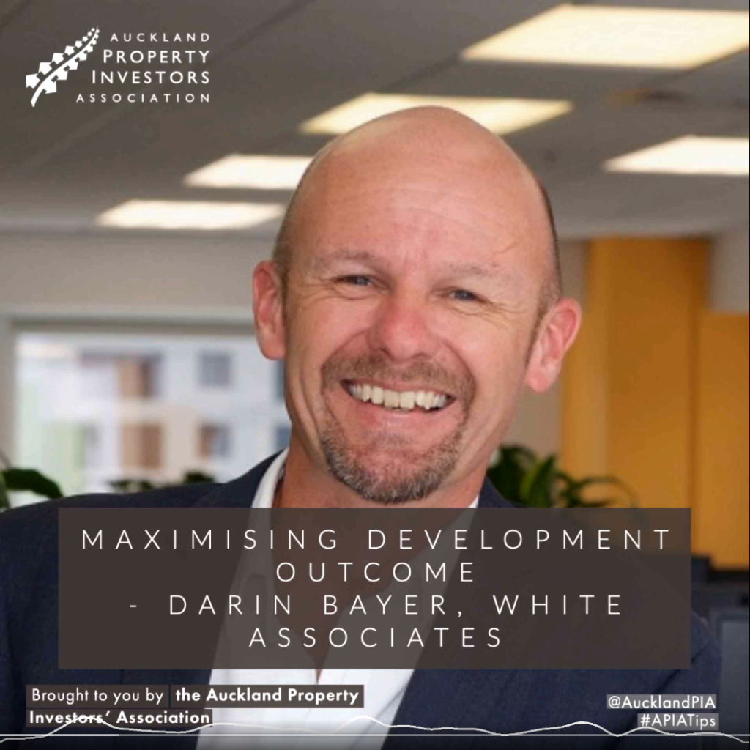DEVELOPMENT FEASIBILITIES Volume 1
Whilst unpalatable to consider, millions of dollars are wasted yearly by developers completing design and uplifting consents on projects that are simply not feasible. Be it due to infrastructure miscalculation, construction cost underestimation, or land price over-valuation, there is significant scope and nuance in a feasibility, which, if not proficiently completed, will erode a developers margin (and therefore, the funders ‘margin of error’).
To that end, on most occasions, costs could have been saved by taking a little time (and relatively small cost in the scheme of things), to complete a robust development feasibility estimate.
As a quantity surveying firm, we find the initial feasibility stage as an area where we add the most value; by providing a client with accurate information to make the right decision on a particular land holding or proposed development. Despite this, it is not unusual for White Associates to be asked to provide input into the feasibility of a project at a very late stage of pre-construction, oftentimes, even after the approved building consent is obtained. This incurs significant costs for a client in the event desired development margins are not achieved.
A feasibility analysis can be undertaken on relatively limited information, such as a one-page outline of where proposed building costs will sit relative to the project typology, as well as provide a brief outline of building specifications, among other items. This analysis can accordingly be undertaken in a relatively short timeframe, where there are often time constraints.
What does a well-prepared development feasibility look like and include?
The feasibility document would include the potential sales values anticipated after canvasing valuers and local real estate agents, from which the developer will derive an anticipated sales revenue. This is typically undertaken via market comparison valuation processes based on historic, or previous comparable sales achieved. Note that Goods and Services Tax would need to be deducted from the total gross revenue to establish the total revenue value, net of GST.
In addition, the document would include the total cost of the development, considering the land purchase price, existing land holding costs, construction costs, professional fees, local authority fees, marketing fees, sales commissions, finance costs and applicable project contingencies.
The variance between the revenue and total development cost will establish the potential profit/loss for the proposed development, best expressed as a percentage. Each developer will have their own percentage that they would deem acceptable to proceed on, typically based on how robustly/conservatively they believe the feasibility has been prepared.
A historical rule of thumb used to be to only proceed with 30% margin, given it is likely there are potential unforeseen elements which erode the initial margin. Such has not been heeded in recent times, where 20% has been a target, with some proceeding on margins as low as 15%. This margin leaves little margin for error.
How would the construction cost be established in a high-level development feasibility?
To arrive at an overall construction cost for a particular proposed building, a square metre rate for each functional area would be obtained based on the building typology such as industrial, commercial, standalone residential house, terraced housing, apartment etc. A ‘cost per lot’ calculation basis is typically used for residential subdivisions.
For external works, typically a rate per square metre of siteworks area/s would be used, otherwise, an elemental build-up of anticipated construction elements, such as right of ways, carparks landscaping etc, is applied.
The infrastructure services reticulation and drainage potential scope is estimated based on the information available. We often see feasibilities fall short in these cost centres.
From the foregoing, the total construction value will be derived.
What do White Associates look for when we review Borrowers feasibilities?
There are a few key items where we consistently see significant deviations between market pricing and a developers pricing within the various elements of the feasibility:
- Total Revenue– Valuers are best placed to establish a reasonable revenue value, however, the key thing we look out for is whether the GST from the proposed sales revenue has been deducted. We have seen this included on various occasions. This distorts the total revenue received which accordingly reduces once the GST is deducted.
- Construction Costs– The square metre rate assigned to the construction works is key, as this will usually be the highest value component in the feasibility. The difference of omitting a certain element or assigning the wrong rate to a cost centre component can often result in material deviations to actual costs. As quantity surveyors, we benchmark the proposed rate against similar developments. We will also identify what allowances have been made for civil and siteworks costs, such as driveways and landscaping. Typically, we usually find elements such as fencing and hard landscaping elements, missing, among other bespoke elements not considered, which onerously impact potential development margins.
- Professional Fees– Professional fees are key in arriving at a total budget figure. These fees are usually benchmarked or calculated as a percentage of the total construction cost. Based on benchmarks of previous projects, this will establish the perceived ‘reasonableness’ of the total fees allowance. Each project will have its own drivers which will influence the fees rendered. Traditionally, consultants’ costs will be in the order of 10% to 18% of the construction costs. Projects which necessitate the most consultants to be engaged, such as apartment projects, will land at the higher end of the range.
- Local Authority Fees – For this component of the feasibility, we look to identify whether development contributions, water infrastructure growth charges, water meter fees, power, water and gas infrastructure costs have been considered, and whether the same are applicable. Another common omission, or where insufficient allowances lie, are for Resource consent, Engineering Plan Approval (EPA) and Building Consent Approval costs. Bonding fees are also a key omission not typically considered. Note that these bonds are typically bonds to Councils for landscaping or maintenance, some of which range in the order of 1.5x the respective construction contract value. In our opinion this would be the “most overlooked” component in the majority of the feasibilities we analyse.
- Marketing Fees/Sales Commissions – For this element we would check to see if a reasonable marketing allowance has been established, which will depend on how extensive the anticipated marketing campaign is proposed to be, and to ensure the sales commissions value has been calculated at a percentage of the total sales revenue. Traditionally, this is circa 2.5% of the gross sales revenue.
- Finance fees – For this component we would ensure brokers fees (if applicable), establishment/ application fees, line fee/s and interest have been considered, of which a finance budget allowance will be derived.
- Project Contingencies – For this component of the feasibility, we would review the value of contingency applied against the type of development, considering the ground risk, site specific risk, building complexity and any other specific risk anticipated for a similar type of project.
What areas in a feasibility do we see Borrowers not given enough consideration?
The main area we commonly see as insufficient is the square metre rate adopted for the build component, which is typically too low in comparison to market pricing. Other areas we see consistent omissions are:
- Site infrastructure hasn’t been considered comprehensively enough. We have even established drainage upgrades in road corridors and neighbour’s properties upgrades being payable or necessary, which is simply not considered within the feasibility.
- Power infrastructure costs, such as transformers, etc, do not have sufficient allowance provisioned for.
- Allowances for LINZ fees, CCTV inspections, and the like have not been provisioned for on subdivision projects.
- Disbursement and observation costs for architects and structural engineers are not provisioned for where applicable.
- No contingency allowances have been provisioned for with regard to local authority and consultants’ fees costs.
- There is not enough consideration given to the legal fees component with allowance required, depending on the project for setting up easements, body corporates, funding legal fees, conveyancing, contract preparation, etc.
Do Civil Works Projects need a Feasibility Review?
As you will be aware, civil engineers are engaged to design and manage the civil works subdivision developments from project inception. For a land subdivision it is normal for a civil engineer to complete an initial Civil Engineers estimate to establish the potential civil works construction cost for the development. We would strongly recommend this is thoroughly reviewed by a Quantity Surveyor to ensure all facets of the development have been considered. Traditionally we find there may be significant elements missing in the schedule, which flows through to feasibility omissions, distorting development margins.
What are White Associates observations with regard to feasibilities it currently authors, or peer reviews?
In the current market it is difficult to find developments that have sufficient development margin to progress through to design and construction. The current market conditions would suggest that we are close to entering a time when there will become an equilibrium of all market forces which will work together to create an environment more favourable for development – they are not quite there… yet.
The conditions required to reach the equilibrium are:
- Stable and reasonable land prices.
- Construction costs in a reasonable and stable space with no or very limited cost escalation.
- Interest rates at a reasonable level to limit the impact of finance costs on the overall budget.
- House price values increasing.
- Housing demand at a strong level.
No international or domestic force majeure events occurring that will affect the New Zealand economy or investment.
For items 1 and 2 these elements have reached a reasonable level with construction costs decreasing in some sectors as a result of the limited construction volume leading to competitive subcontractor pricing.
For item 3, interest rates, this is heading in the right direction, however, there is still a little way to go to reduce the impact of financing costs on development feasibilities and make purchasing a house more affordable for owner occupiers and investors. We currently perceive this as the key hamstring for feasibilities at this current time. We expect this to abate with the OCR reduction currently being canvassed by the RBNZ and the associated effects thereto.
For item 4 there is traditionally a corresponding increase in building asset prices as interest rates decrease, therefore, once the OCR rates decrease, the asset value increase will occur (all things equal). Some pundits have suggested a 1% decrease in interest rates leads to a 10% increase in building asset prices. Whilst incredibly optimistic and ambitious, time will tell if this will come to fruition in this cycle. What we do know is an increase in house prices will also increase the anticipated development revenue. This will only serve to improve project viability.
For item 5 there still appears to be demand or people that need housing, however, the affordability side affected by interest rates is subduing current demand.
On the basis of the above the factors that need to change are interest rates and housing market inflation The reduction in interest rates will reduce finance costs on feasibilities and stimulate more housing demand. The house price inflation will create more potential revenue for the proposed development, increasing viability.
What can happen in the real world?
One example that is front in mind is a subdivision project which we became involved with, where circa $3,500,000 of retaining wall and infrastructure costs had not been considered. Such was only identified after a robust feasibility analysis was undertaken by White Associates, and typology changes were therefore affected to ensure the development would still maintain a workable profit margin.
Another example which expounds on the critical nature of the feasibility is on a proposed eight level apartment project, in which we were engaged post building consent uplift and after the tender acceptance of the developer’s preferred contractor. After comparing the expected revenue and considering the proposed budget, we identified that a $3,000,000 loss was expected, prior to the developer even breaking ground. Millions of dollars were spent on going through onerous consenting processes and planning changes, only for the projections to yield a negative return for this developer. Decisions were made accordingly by the developer to divest from the land given the project became unfeasible.
What recommendations would White Associates make…
It is wise to draw as much information as is available at the time of completing the feasibility to make the most informed decision. This would entail obtaining documents such as:
- The certificate of title.
- the local Council property file for the property.
- The Land Information Memorandum (LIM) report.
- Any geotechnical reports that are available.
- Any available infrastructure reports.
- Initial concept design.
Furthermore, engaging with well-established professionals such as an architect/planner that is fully versed on what density you can optimally achieve on a site in the view of any particular site and building restraints. A lawyer to review the title to ensure no encumbrances and other matters also functions as another safeguard.
White Associates encourages Borrowers to engage in the early stages of a project with a quantity surveyor to undertake (or peer review) development feasibilities, to function as another ‘pair of eyes’. This is accordingly necessary given the critical decisions derived from the initial feasibility flow through to the viability and potential profitability for a proposed development.
Potential omissions and inaccuracies determine the fate of a development project.
Disclaimer
The content of this article is general in nature and not intended as a substitute for specific professional
advice on any matter and should not be relied upon for that purpose. It is current as at the date of publication only.

Darin Bayer
Director, Project Finance Representative
dbayer@whiteassociates.co.nz

Justin Bearne
Associate, Project Finance Representative
jbearne@whiteassociates.co.nz


