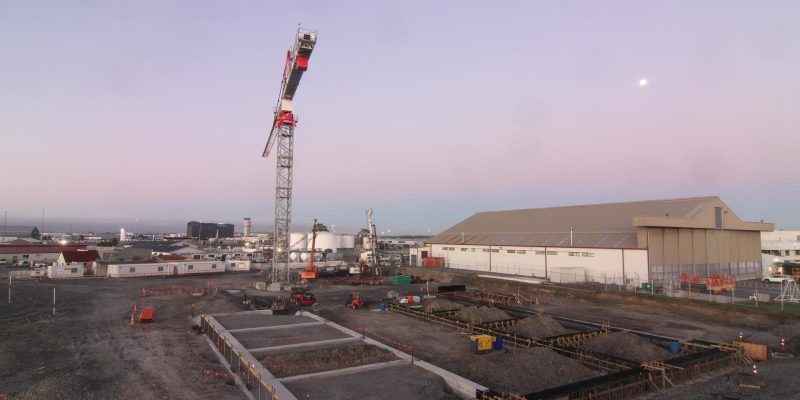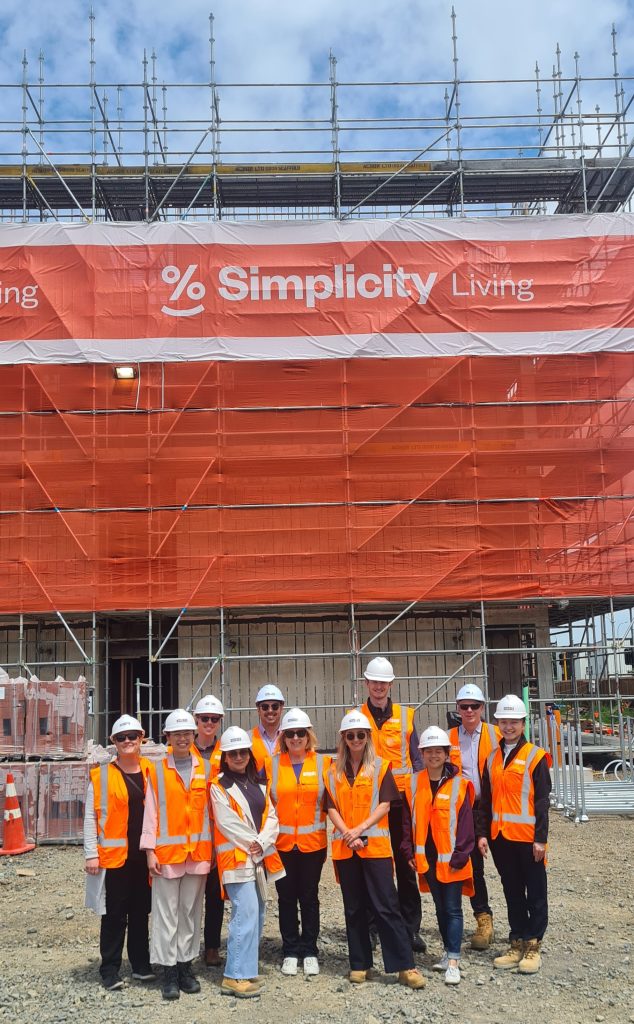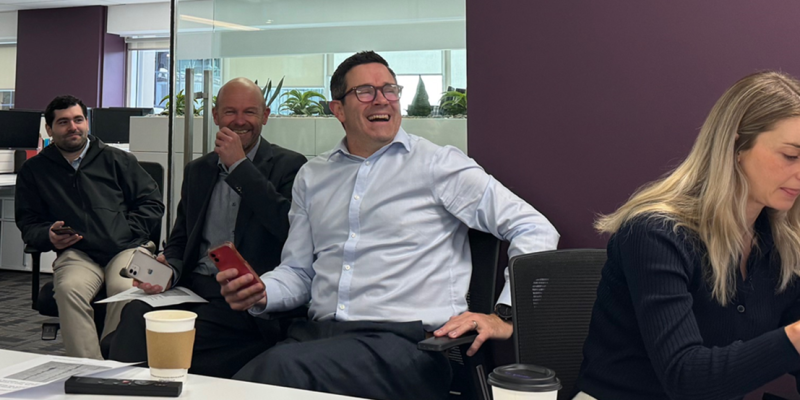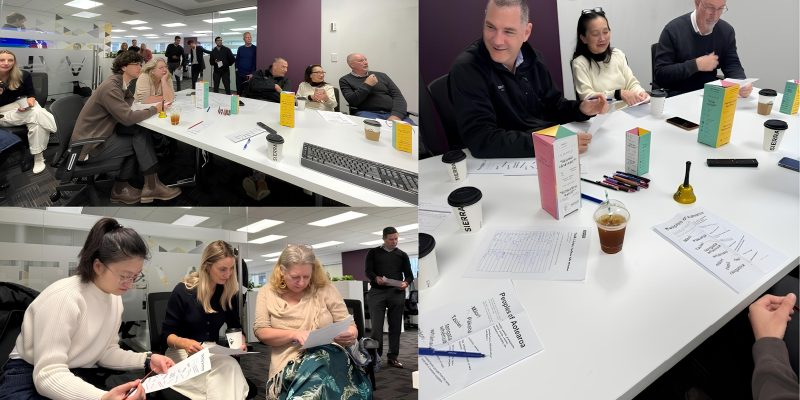The Christchurch Engine Centre, a partnership between Pratt & Whitney and Air New Zealand, is undergoing a significant expansion to enhance its capabilities in overhauling Pratt & Whitney’s advanced GTF jet engines. This project represents a major investment in New Zealand’s aviation infrastructure, reinforcing Christchurch’s role as a key hub for aircraft engine servicing.
The expansion includes the development of a new 10m Engine Test Facility, covering over 4,000 sqm, purpose-built for testing state-of-the-art GTF engines. Additionally, the engine centre is being expanded by 14,000 sqm at an estimated cost of $150 million. Once completed, the facility is expected to handle up to 140 GTF engine overhauls per year by 2032, with the first overhauls set to begin in 2026.
Beyond increasing engine servicing capacity, the project will have a broader economic impact, injecting $249 million into the region. It is set to create 200 high-value jobs within Canterbury, adding to the existing workforce of over 400 employees at the facility.
White Associates is proud to be part of this ambitious project as the Quantity Surveyors, providing essential cost management and procurement expertise, working alongside Apollo Projects as the main contractor and JLL as the project managers. Lead by Justin Maritz (Director at White Associates), and our Queenstown office, Elliot Smith (Associate and Manager of Queenstown Office) plus Syranda Yukel (Quantity Surveyor). We are providing pre-contract, procurement, and post-contract services for this project. Our primary focus is on the strengthening work and Test Cell construction, with advisory and review support for the new Repair & Materials Facility.
The project, which commenced in November 2024, involves extensive design and construction efforts, including earthquake strengthening of the existing facilities and significant infrastructure upgrades. Working in a highly sensitive, operational environment like Christchurch Engine Centre, requires careful planning and attention to detail, ensuring minimal disruption while maintaining the highest safety and quality standards.
As the project progresses, this expansion will position Christchurch as a leading centre for aircraft engine servicing, supporting the latest advancements in aviation technology. With a world-class facility, enhanced capabilities, and a skilled workforce, the upgraded engine centre is set to play a pivotal role in the future of aircraft engine maintenance in New Zealand and beyond.

